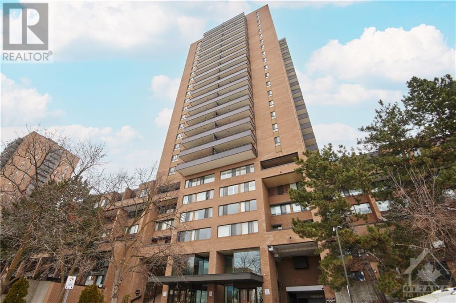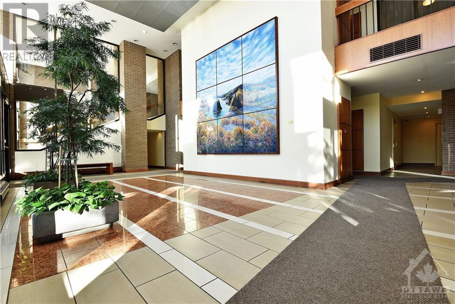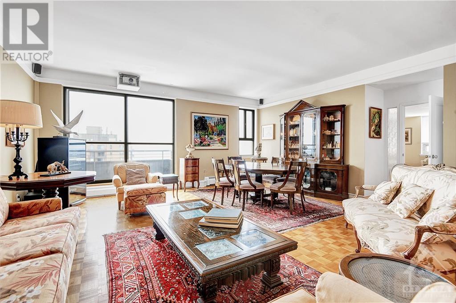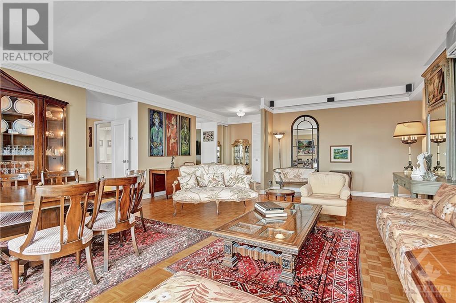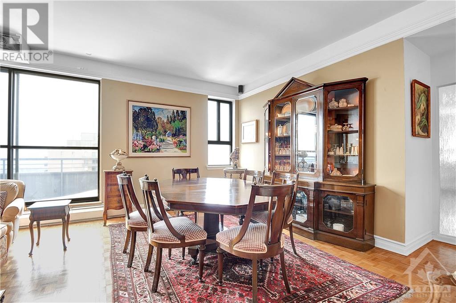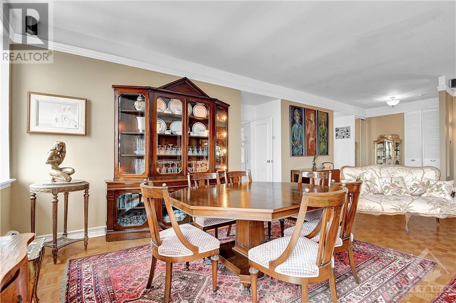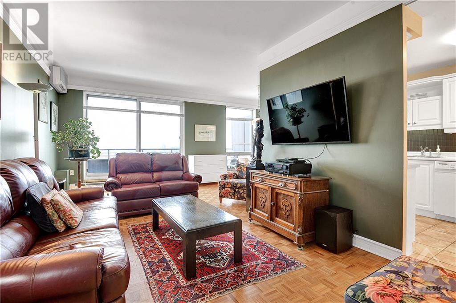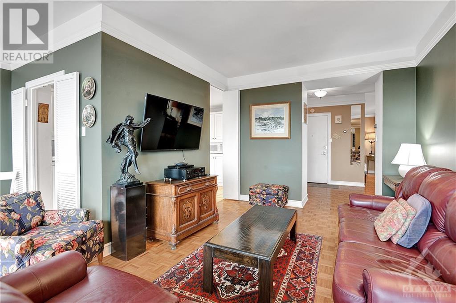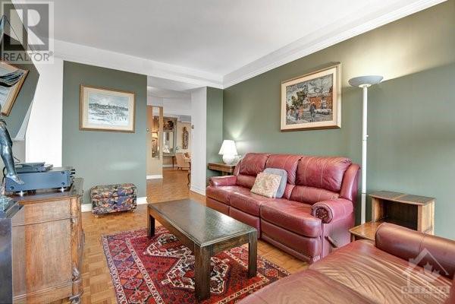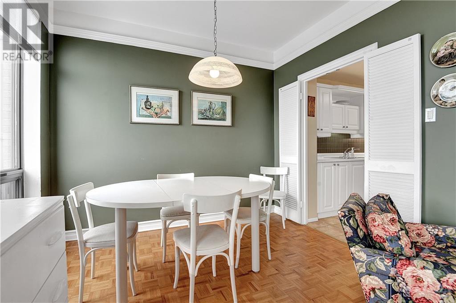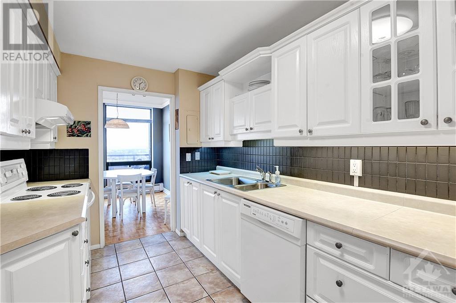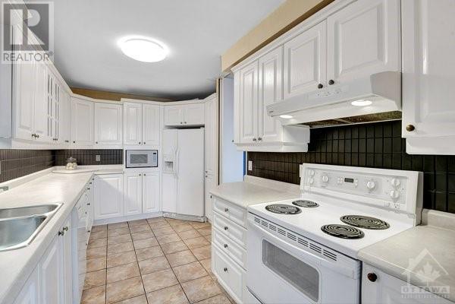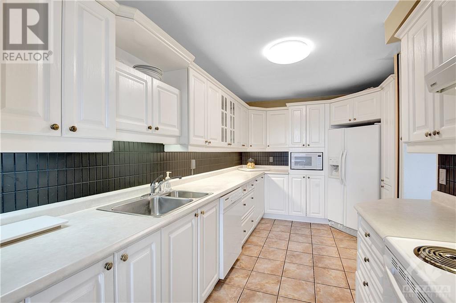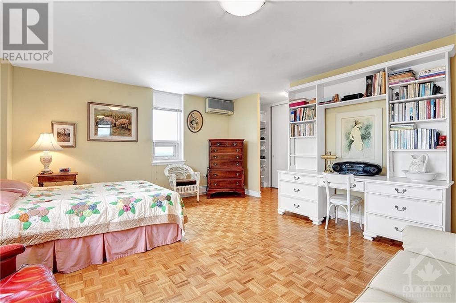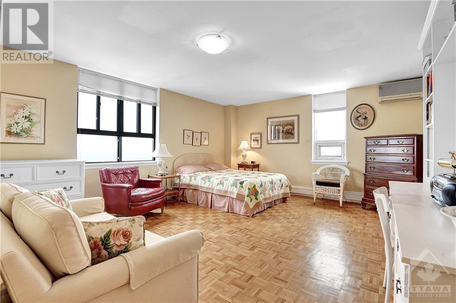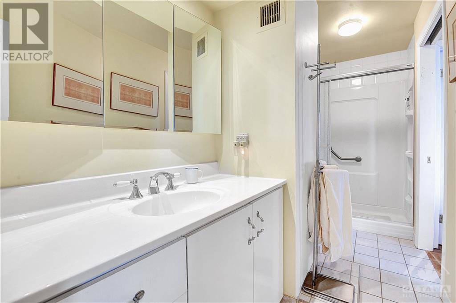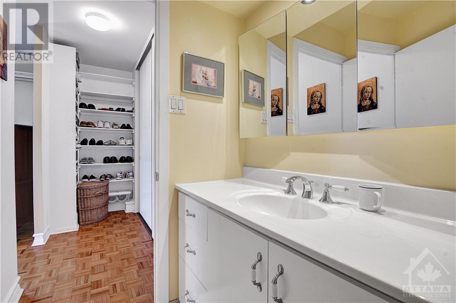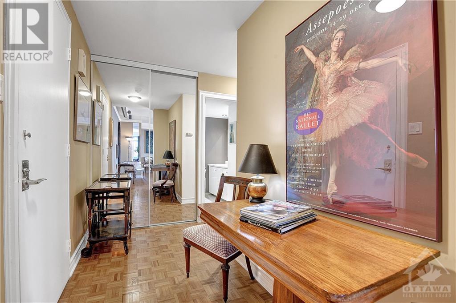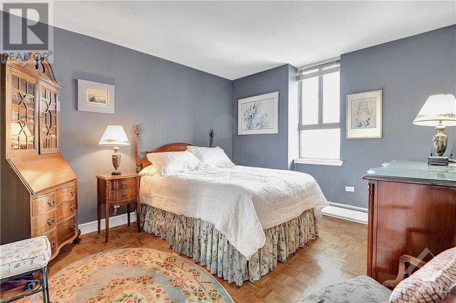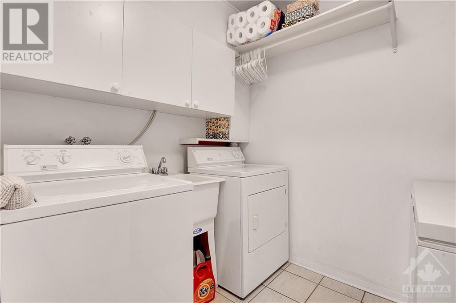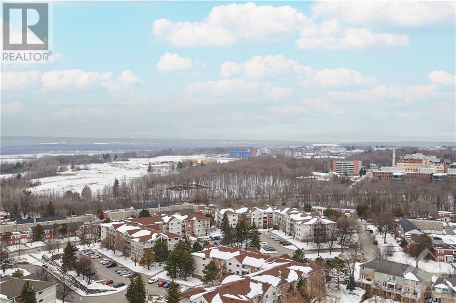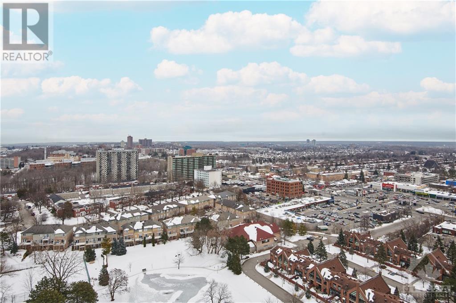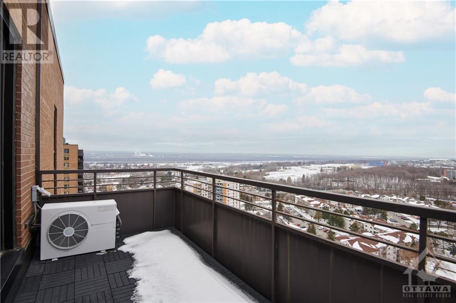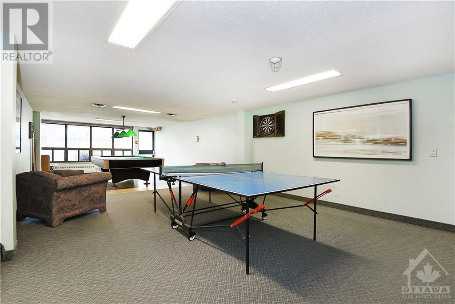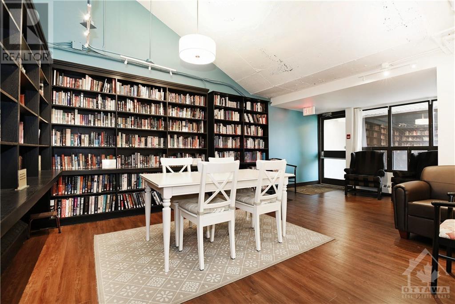$699,900
ID# 1383077
515 ST LAURENT BOULEVARD UNIT#2509-10
Ottawa, Ontario K1K3X5
| Bathroom Total | 2 |
| Bedrooms Total | 3 |
| Half Bathrooms Total | 0 |
| Year Built | 1972 |
| Cooling Type | Heat Pump |
| Flooring Type | Hardwood, Ceramic |
| Heating Type | Baseboard heaters, Hot water radiator heat |
| Heating Fuel | Natural gas |
| Stories Total | 1 |
| Great room | Main level | 25'1" x 22'0" |
| Family room | Main level | 21'9" x 10'9" |
| Kitchen | Main level | 14'9" x 9'8" |
| Eating area | Main level | 9'10" x 8'0" |
| Primary Bedroom | Main level | 18'5" x 14'10" |
| Bedroom | Main level | 13'3" x 10'8" |
| Bedroom | Main level | 12'0" x 10'9" |
| 4pc Bathroom | Main level | 7'4" x 6'11" |
| 3pc Ensuite bath | Main level | 12'2" x 5'4" |
| Laundry room | Main level | 7'3" x 6'4" |
| Other | Main level | 10'7" x 4'6" |
| Storage | Main level | 9'9" x 3'11" |
The trade marks displayed on this site, including CREA®, MLS®, Multiple Listing Service®, and the associated logos and design marks are owned by the Canadian Real Estate Association. REALTOR® is a trade mark of REALTOR® Canada Inc., a corporation owned by Canadian Real Estate Association and the National Association of REALTORS®. Other trade marks may be owned by real estate boards and other third parties. Nothing contained on this site gives any user the right or license to use any trade mark displayed on this site without the express permission of the owner. Ottawa Real Estate
